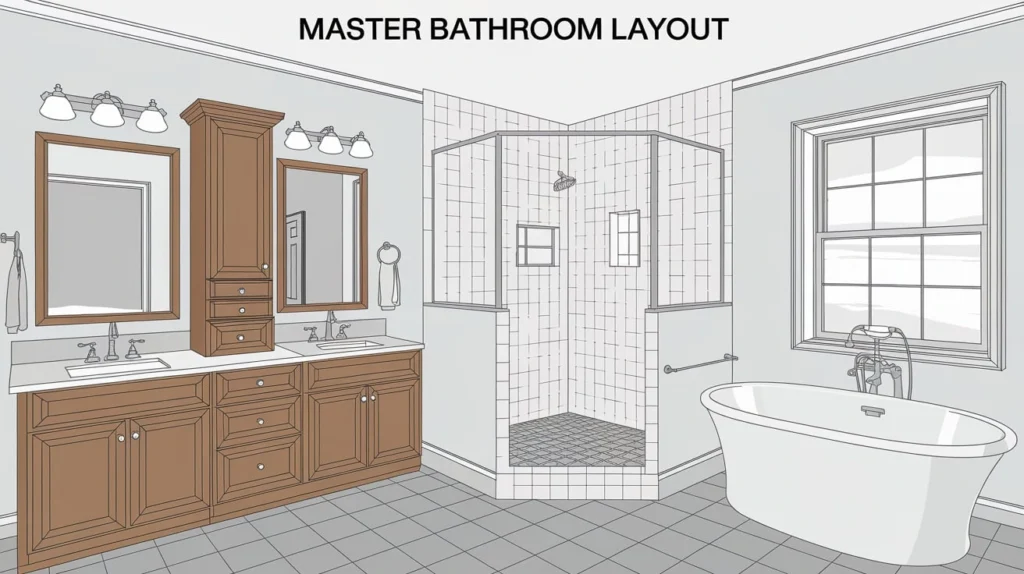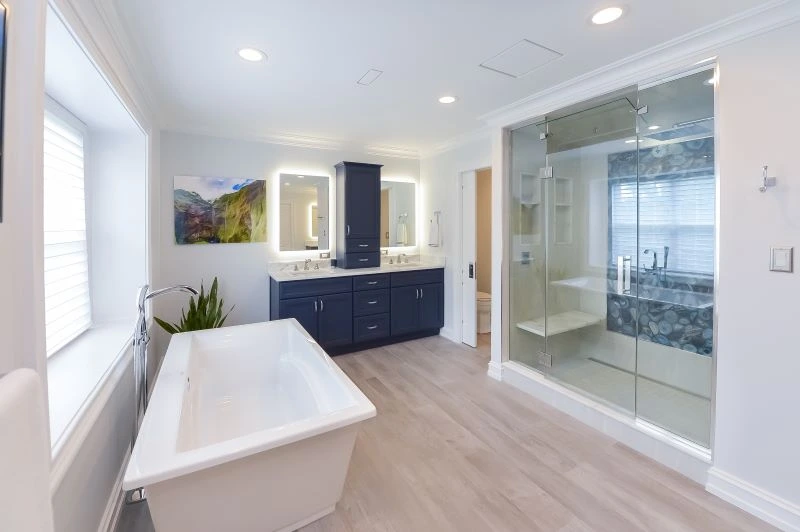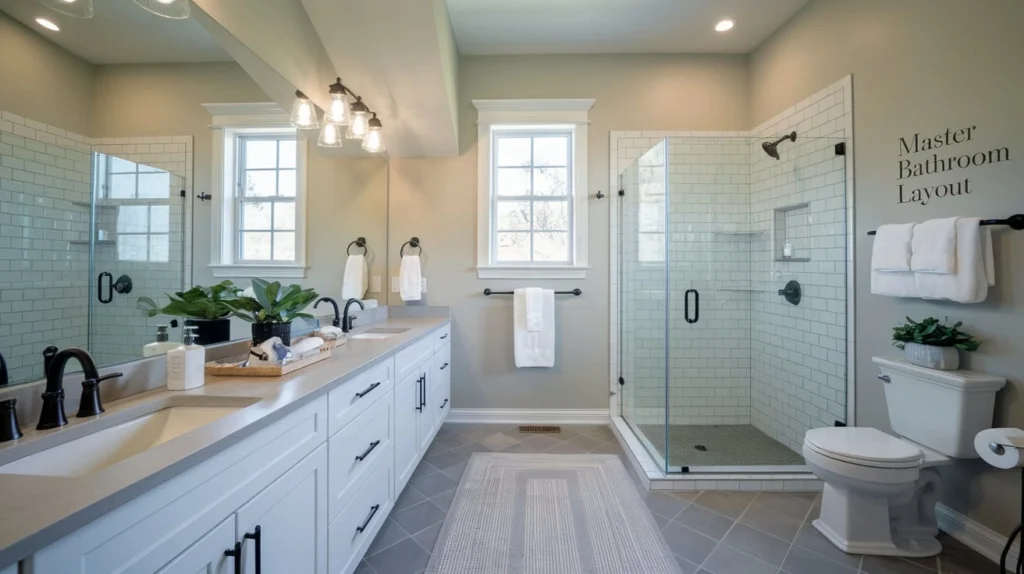Master Bathroom Layout: Crafting the Perfect Design
Designing a master bathroom layout can be both an exciting and challenging project. Whether you’re renovating or building from scratch, this space should combine functionality, comfort, and aesthetics. Let’s explore key considerations, ideas, and tips for creating a layout that checks all the boxes.

Content
Assess Your Space and Needs
The first step in designing the ideal master bathroom layout is evaluating your available space. Take accurate measurements and identify existing features such as plumbing lines and electrical outlets. This will help you understand what’s possible and avoid costly changes during the renovation process.
Ask yourself these questions:
- How many people will use the bathroom daily?
- Do you need double sinks or a single vanity?
- Is a bathtub essential, or would a walk-in shower suffice?
Understanding these needs ensures your layout caters to both practicality and personal preferences.
Zoning Your Master Bathroom

Effective zoning is essential for a functional master bathroom layout. Divide the space into distinct zones for bathing, grooming, and toileting. This not only maximizes efficiency but also creates a visually pleasing flow.
Bathing Area
Consider whether you’d prefer a separate bathtub and shower or a combined unit. A freestanding tub can be a striking focal point, while a walk-in shower with glass panels offers a modern and spacious feel.
Vanity Zone
Double vanities are a popular choice for master bathrooms, providing ample storage and convenience for couples. Opt for stylish sinks and pair them with plenty of counter space. Mirrors with built-in lighting can enhance the grooming experience.
Toilet Space
For added privacy, consider enclosing the toilet in a separate alcove or partitioning it with a half-wall. This design choice can make the bathroom more comfortable for shared use.
Incorporating Design Inspiration
Gathering design inspiration is a crucial step in planning your master bathroom layout. Look for ideas in magazines, online platforms, and home improvement blogs. Mixing and matching elements from different designs can lead to a unique and personalized outcome.

Here are some popular trends:
- Minimalist Layouts: Clean lines, neutral tones, and sleek fixtures.
- Spa-Like Retreats: Incorporating natural materials like wood and stone.
- Smart Bathrooms: Features like motion-sensor faucets and smart mirrors.
Don’t hesitate to adapt these trends to fit your space and preferences.
Addressing Challenges in Master Bathroom Layouts
While planning, you may encounter challenges such as limited space or awkward room shapes. Addressing these issues early can help you avoid design regrets later.
Small Master Bathrooms
For compact layouts, prioritize vertical storage solutions like tall cabinets and wall-mounted shelves. Use mirrors strategically to create the illusion of more space.
Oddly Shaped Spaces
Embrace the quirks of your bathroom by customizing furniture or fixtures to fit the unique dimensions. Corner sinks and compact tubs can be lifesavers in tight or irregular layouts.
Plumbing Constraints
Work with existing plumbing lines whenever possible to save time and money. If you must relocate fixtures, ensure the changes align with building codes and are executed by professionals.
Choosing the Right Tile and Materials
Your choice of tile and materials plays a pivotal role in defining the overall vibe of your master bathroom layout. Durability, maintenance, and aesthetics should guide your decisions.
Floor Tiles
Select slip-resistant tiles for safety, especially in wet areas. Porcelain and ceramic are popular options due to their durability and variety of designs.
Wall Tiles
From subway tiles to intricate mosaics, wall tiles add personality and texture. Use them to highlight specific areas, such as the shower or vanity backsplash.
Countertops and Cabinetry
Quartz and granite countertops are low-maintenance and stylish. For cabinets, choose moisture-resistant materials like plywood with a laminate finish to ensure longevity.
Practical Tips for Layout Success
- Plan Storage Strategically: Incorporate ample storage solutions, such as built-in shelves or under-sink cabinets, to keep the space clutter-free.
- Focus on Lighting: Combine natural light with layered artificial lighting for a balanced ambiance.
- Ensure Proper Ventilation: Install an efficient exhaust fan to prevent moisture buildup and maintain air quality.
- Test Accessibility: Ensure all areas are easy to access, especially if you plan to age in place.
Visualizing the Final Layout
Before finalizing your design, use digital tools or consult a professional to create a 3D rendering of your master bathroom layout. This will help you visualize the space and make any necessary adjustments before construction begins.
Conclusion
Creating the perfect master bathroom layout requires thoughtful planning, attention to detail, and a dash of creativity. By assessing your needs, zoning the space effectively, and drawing from design inspiration, you can craft a bathroom that’s both functional and beautiful. Whether you’re dreaming of a spa-like retreat or a minimalist haven, the right layout can make all the difference. Start your journey today, and transform your master bathroom into a space you’ll love for years to come.

Mark is an avid home blogger, with the goal of helping his readers find inspiration and ideas for their next project. He writes about everything from small design projects to large renovations. His goal is to help people transform their homes into something that reflects who they are.












